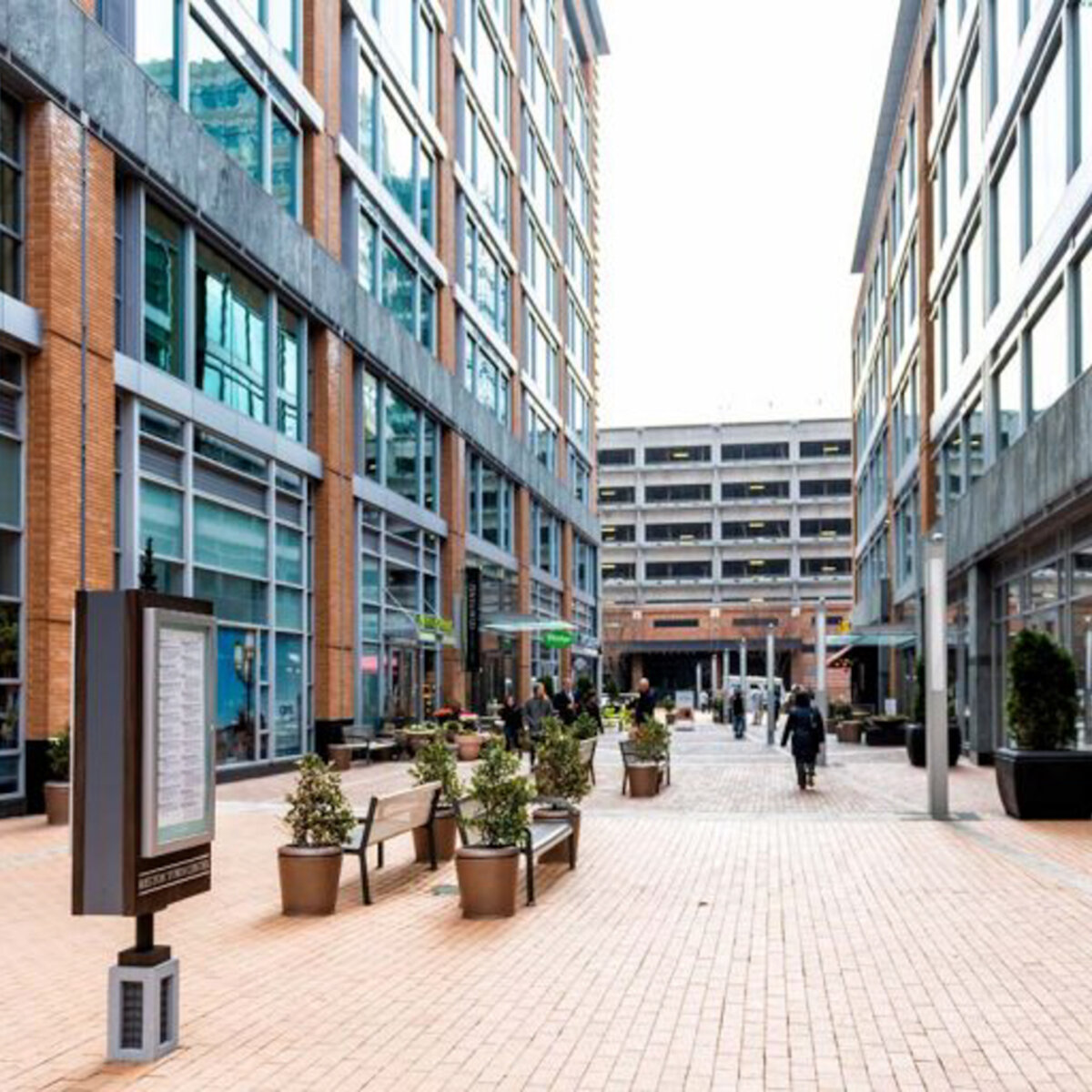Say hello to your new dream home! This elegant, renovated center hall colonial is nestled on an expansive .93 acre lot with a 2 car side load garage. See 3D Tour Upon entry you will be greeted by a gracious foyer leading to an inviting living room on the right with charming double french doors and to the left , lovely family room with wood burning fireplace and wonderful wet bar. The fully renovated kitchen is a chef's delight with quartz counter tops, Bosch appliances, marble backsplash, wood floors, pantry and farmhouse sink with views to the fenced in back yard. As a part of the kitchen remodel the current owners opened up wall to the family room and added new floors creating great flow for entertaining and comfortable daily living. They also added a gas line to the wood burning fireplace for future conversion. Enjoy casual family meals in the breakfast area and entertain to your heart's content in the separate formal dining room with bay window and garden views. Also on the main level you will find a generously sized mud room/laundry room and loads of storage. The current owners added a plumbing line upstairs for future upstairs laundry. Rounding out the main level is the spacious screened in porch, perfect spot to relax on a spring day. Upstairs you will be wowed by the enormous primary suite with separate space for a den or an office and a cozy gas fireplace. The enormous boutique style walk in closet has custom built ins and an island. On the lower level the walk out basement has plenty of space to entertain, enjoy movie night next to the wood burning fireplace, play or exercise. Full bath for your convenience, walk out stairs to the backyard and loads of storage. This gorgeous home is within Reston Association where you can enjoy a wide variety of facilities and programs that offer year-round opportunities for fitness, fun and exploration. In addition, it is walking distance to the Fox Mill Woods Swim & Tennis Club which has memberships open for the summer. All great options for providing a wonderful opportunity to enjoy community recreation. With 55 miles of paved and natural trails nearby winding through 1,350 acres of open space, this location is perfect for walking, biking, and exploring nature. Minutes away from all of Reston's Town center shopping, dining, and entertainment options. Commuters dream with easy access to the Wiehle Metro Station, Reston Station and Dulles Airport. Improvements: New Septic System(2016)*Custom Primary Closet(2018) *Radon System(2019)* Hot Water Heater (2020) * Garage Door (2020) *Kitchen/frst floor remodel including new floors, Bosch appliances, cabinets, counters, opened up wall to family room, added gas line to fireplace for future conversion, ran plumbing upstairs for future second floor laundry room(2021)* New windows (2020,2021) * Landscaping refresh (2020) * Washer/Dryer (2023) Chimney crowns (2023) Measurements deemed reliable but not guaranteed

