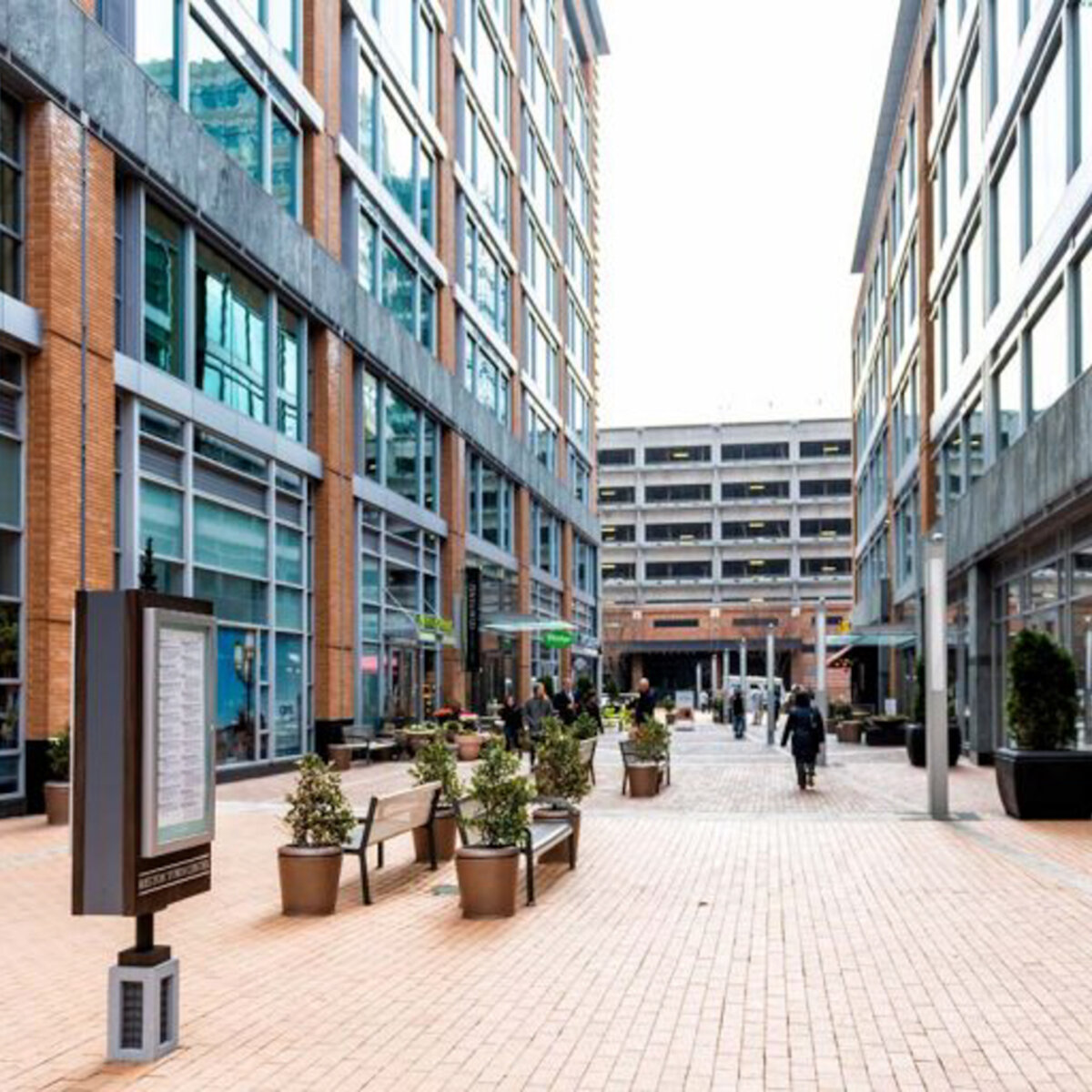Welcome to Your Dream Home. Nestled in the highly sought-after Polo Fields neighborhood in Reston, this expansive 6-bedroom, 4.5-bathroom home offers approximately 4,000 square feet of living space spread across three levels. A rare find, this residence combines a spacious layout with abundant natural light, making it perfect for entertaining and comfortable family living. Exceptional Location--Located just 2.3 miles from Reston Town Center, this home provides easy access to shopping, dining, and entertainment. Strategically located with major highways, public transportation, and the airport all nearby. The Herndon Metro Station is less than a mile away, 3 additional metro stations ll within 5 to 7 miles of this home. The Dulles International Airport is only 6.5 miles away, and the Fairfax County Parkway and Dulles Toll Road are just minutes away. The neighborhood offers a truly active and vibrant lifestyle, complete with wide sidewalks, multiple parks, and a wealth of recreational amenities such as basketball and volleyball courts, pickleball courts, and a softball field. Nearby, enjoy over 55 miles of trails, 15 outdoor swimming pools, and 54 tennis and pickleball courts, offering endless opportunities for outdoor activities. Relax and Entertain--The stately home's inviting front porch provides the perfect setting for a quiet afternoon or casual conversations with neighbors. The beautifully landscaped, fully fenced backyard offers abundant space for gatherings, play, and relaxation. Whether you're unwinding on the patio or hosting a cookout, the serene surroundings, with parks and trails nearby, create a perfect retreat. Impeccably Designed Interior--The traditional stately Colonial-style layout has been thoughtfully designed with spacious living areas across all three levels. On the Main Level, you'll find a generously sized first-floor bedroom suite with an attached full bathroom for added privacy and comfort. The kitchen is well-appointed with granite countertops, stainless steel appliances, and a sunny breakfast area that opens into the family room. A large, open office/library with a cozy fireplace provides the perfect spot for work or relaxation. The formal dining and living rooms create ideal spaces for entertaining, while the grand family room, with large picture windows, skylights, and an abundance of natural light, offers stunning views of the patio and landscaped backyard. The Upper Level features the primary bedroom, complete with an updated spa-like bathroom, walk-in closet, and plenty of natural light. In addition, there are three more spacious bedrooms and a generously sized hall bathroom. The Lower Level is a versatile space that could accommodate live-in help, family, or guests. It includes a large 6th bedroom with ample closet space, a full bathroom, and a laundry facility for added convenience. A French door-enclosed room could be used as a workout space, music studio, or second home office. Two expansive rooms offer plenty of space for a game room, TV room, or family gathering area. Additionally, there is a large partially finished area (not included in the finished square footage of the home), perfect for a workshop or art studio, as well as plenty of storage. Community Amenities--Reston is a community built around the preservation of natural spaces. The Reston Association maintains over 1,300 acres of open space, including 800 acres of woodlands, four lakes, three ponds, and 20 miles of streams. The town promotes a strong environmental stewardship ethic, making it an ideal location for nature lovers. Your Perfect Home Awaits This is more than just a house; it's a lifestyle. Whether you're seeking an active, outdoor-oriented community or a peaceful retreat to relax and entertain, this home offers it all. Don't miss this exceptional opportunity. Schedule your private showing today and make this stunning home yours!

