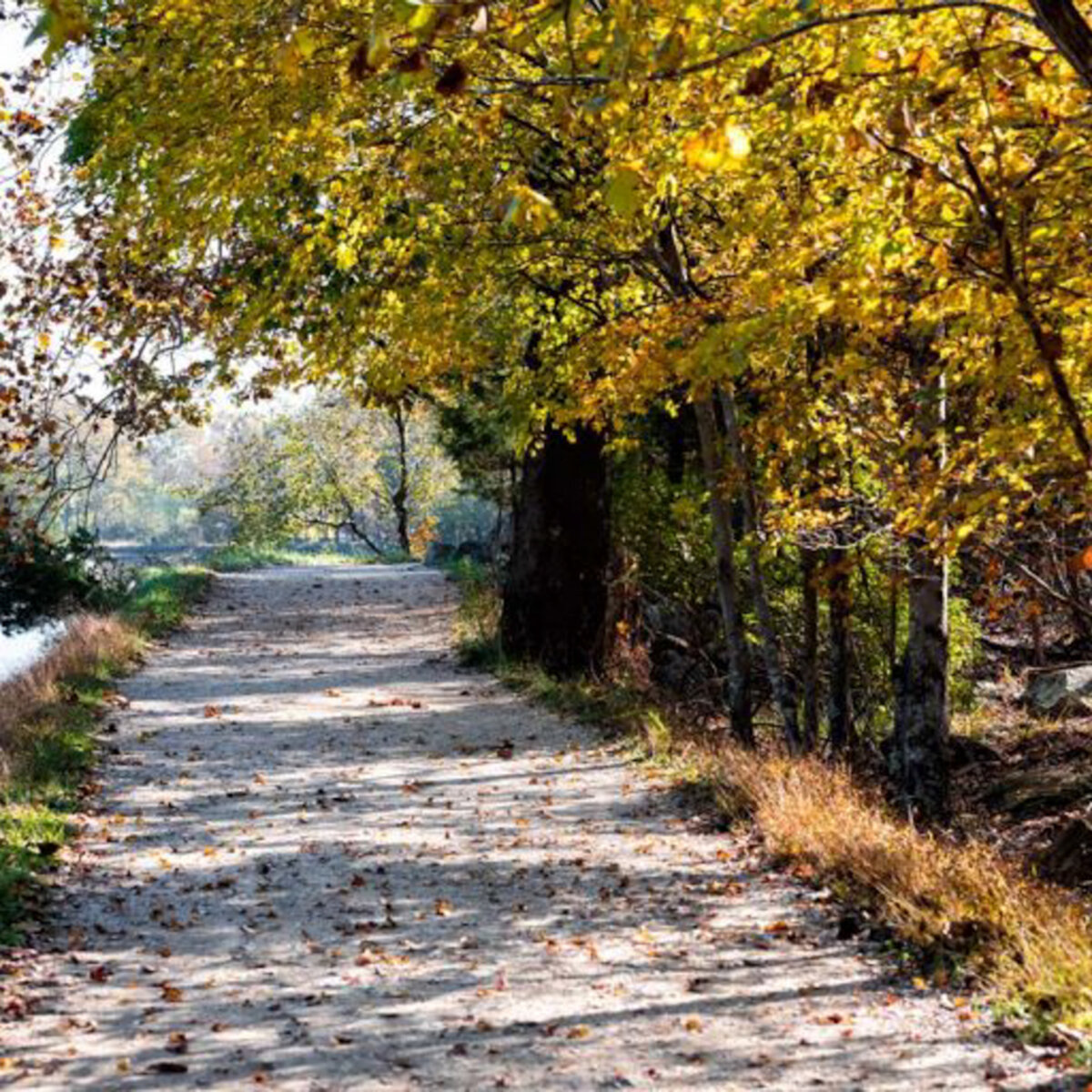OPEN SUN 10/27, 1-3PM! Stunning Mitchell & Best Home in Desirable Bedfordshire Neighborhood! Nestled on a picturesque, tree-lined street, this exceptional 5-bedroom, 4.5-bathroom gem boasts over 4,000 finished square feet and showcases the original owner's pride at every turn. Recent enhancements to the house include brand new carpets in the walk-out basement (2024), all new windows (2013), large ceramic tile floors installed from the foyer to the kitchen (2019), and new front door (2014). This fantastic home showcases exceptional bonuses of a custom designed 5th bedroom and 4th bath in the walk-out lower level and a spectacular primary suite featuring a spacious sitting room adorned with two large windows. A bright foyer welcomes you with beautiful large, tiled floors, leading to a generous office and an expansive formal living room with hardwood floors. The adjacent dining room, highlighted by an elegant chandelier, overlooks the serene rear yard. The spacious kitchen includes newer windows, resurfaced cabinets, granite countertops, double ovens, and exquisite tile flooring, and opens seamlessly into the warm and inviting family room, and an enlarged deck off of the kitchen. A striking stone-front, wood-burning fireplace serves as the room's focal point, extending to a charming screened porch-a signature architectural element of Mitchell & Best homes. Completing the main level are a generously sized laundry room with a closet and shelves plus a side door to the front yard, and a conveniently located powder room. Upstairs, the primary suite offers two walk-in closets and a luxurious en-suite bath with double vanities, a jacuzzi tub beneath a skylight, and a separate shower. A versatile sitting room adds extra functionality, perfect as a second office, nursery, or additional storage. Three additional well-proportioned bedrooms, two full baths, a large linen closet, and fresh carpeting round out the upper level. The walk-out lower-level features dual access to the yard and is enhanced by new carpets, abundant storage, and recessed lighting throughout. This recreation space includes a pool table and French doors that lead directly to the rear yard. A 5th bedroom with an adjacent full bath, and another door leading to the exterior complete this fantastic lower level. Outside, the fenced rear yard offers a perfect setting for outdoor enjoyment, while nearby walking trails provide a serene escape right within the neighborhood. Located near the nationally top-rated Wayside Elementary, Hoover Middle School and Churchill High School, and minutes from the Potomac Community Center, Potomac Village shops and restaurants, Cabin John, Park Potomac, as well as I-270 and major public transportation, this Fallswick gem in Potomac will surely delight even the most discerning buyers! ********OFFERS DUE BY 1:00PM TUESDAY 10/28********


