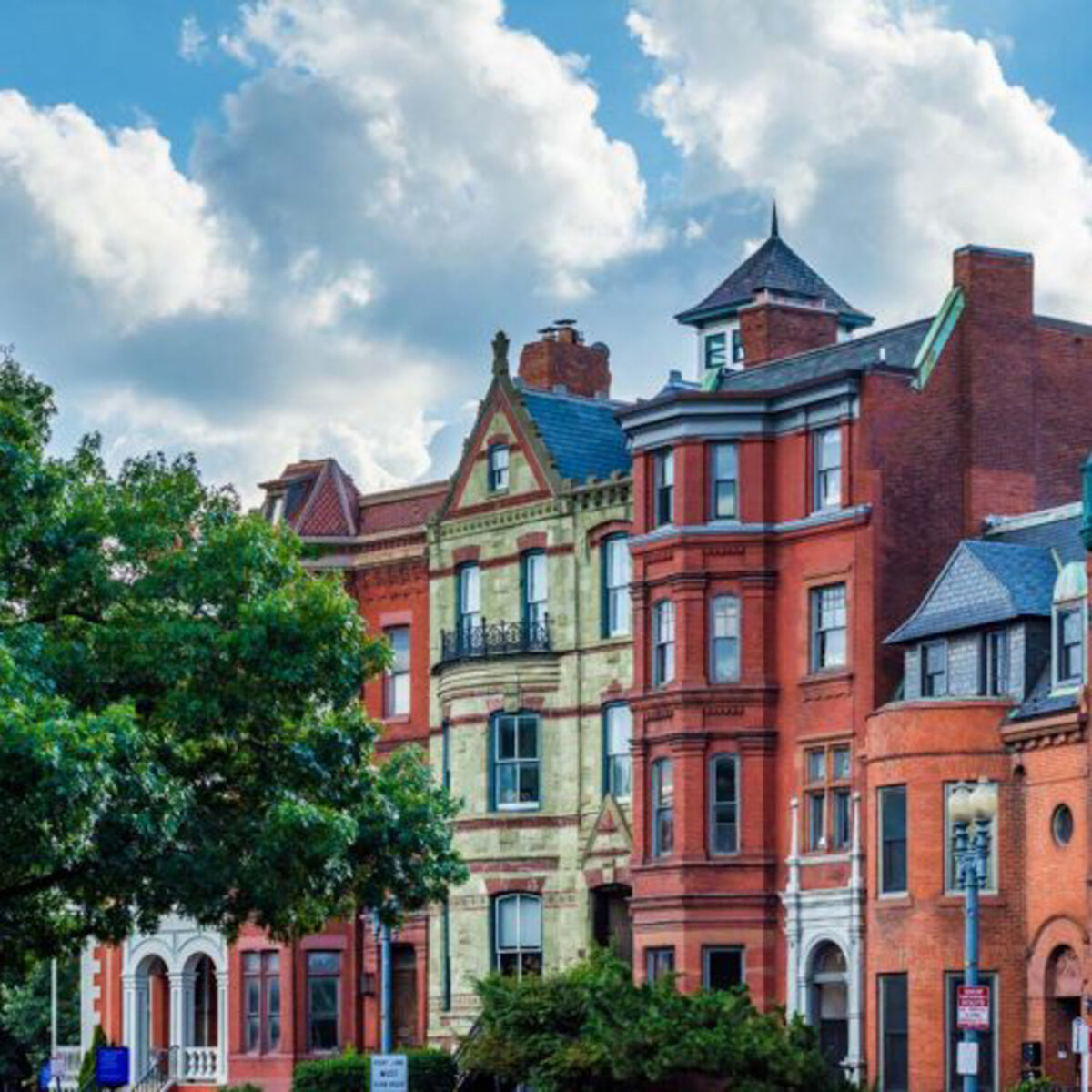Paris, New York, Miami? No! This is beautiful tree-lined Vermont Avenue off Logan Circle in Washington DC! Welcome to this brilliantly re-imagined Second Empire Victorian rowhome, in the historic F.D. Grant and I.M. Grant subdivision of Vermont Avenue. Originally built in 1876, the well-preserved historic facade reels with 19th century splendor while the rear sports an innovative reverse mansard roof that allows for an expansive sun lit elevation underneath a contemporary vertical pavilion. This historic residence has been expertly transformed to meet the highest standards of modern luxury, making it an irresistible choice for the discerning international jet set. This rare two-family property encompasses three finished levels and an English Basement. The main residence boasts meticulous attention to detail at every turn. As you step into the foyer, the dramatic twelve foot ceilings transport you to another era. The parlor floor draws you in with an airy living room, featuring a fireplace adorned with a stunning period French Art Deco marble mantle. The large adjoining dining room seamlessly flows into the custom-designed Porcelanosa kitchen. This fusion of innovation and aesthetics is well appointed with high-end Miele appliances, paneled Thermador refrigerator, wine fridge, and voluminous storage all aligned with a dramatic marble nero tunisi island. You will find a thoughtfully placed powder room tucked discreetly behind a paneled wall. After ascending the original 19th century floating staircase, you'll discover an expansive family room/gallery/media room that allows you to hang your art or your multiple 72" flat screen TVs! As you move across the gallery, the dramatic pivoted French Steel doors lead you to an inviting outdoor balcony and terrace. As you slide through the custom made pocket doors and paired doors, you will find on this level a full guest suite and Porcelanosa bathroom appointed with Gessi faucets and accessories. On the upper level of the home, the luxurious primary suite features a Ligne Roset armoire and a serene Porcelanosa bathroom with heated floors, a rainfall shower and separate soaking tub. This elegant primary suite basks in sunlight of an oversized French steel window. Another guest suite or office, along with a third full bath, completes the top floor. The separate English basement is completely self-contained, with separate entrances and utilities, making it ideal for an au pair, in-laws, or as a long-term rental for additional income. Also, outfitted with a Porcelanosa kitchen and Porcelanosa bathroom, this apartment is well appointed and unique for the genre. For added convenience, the detached garage provides secure parking and charging station for your EV...all hidden underneath an expansive terrace which provides even more outdoor entertaining space. This owner-commissioned architecturally driven renovation includes all new electrical, plumbing, roof, HVAC (3 systems/zones), in line hot water heater, fire suppression system, custom-made Jeld-Wen historical windows, custom made French Steel windows and doors, state of the art security system and a unified state of the art internet system and sound system wiring. The stunning renovation was recently featured in "Home & Design" magazine in the Nov/Dec 2024 issue. This is a rare opportunity at an exceptional price. This bespoke, architectural gem seamlessly blends historic charm with modern elegance, offering a truly exceptional urban living experience steps from 14th Street, U Street, and Downtown DC.

