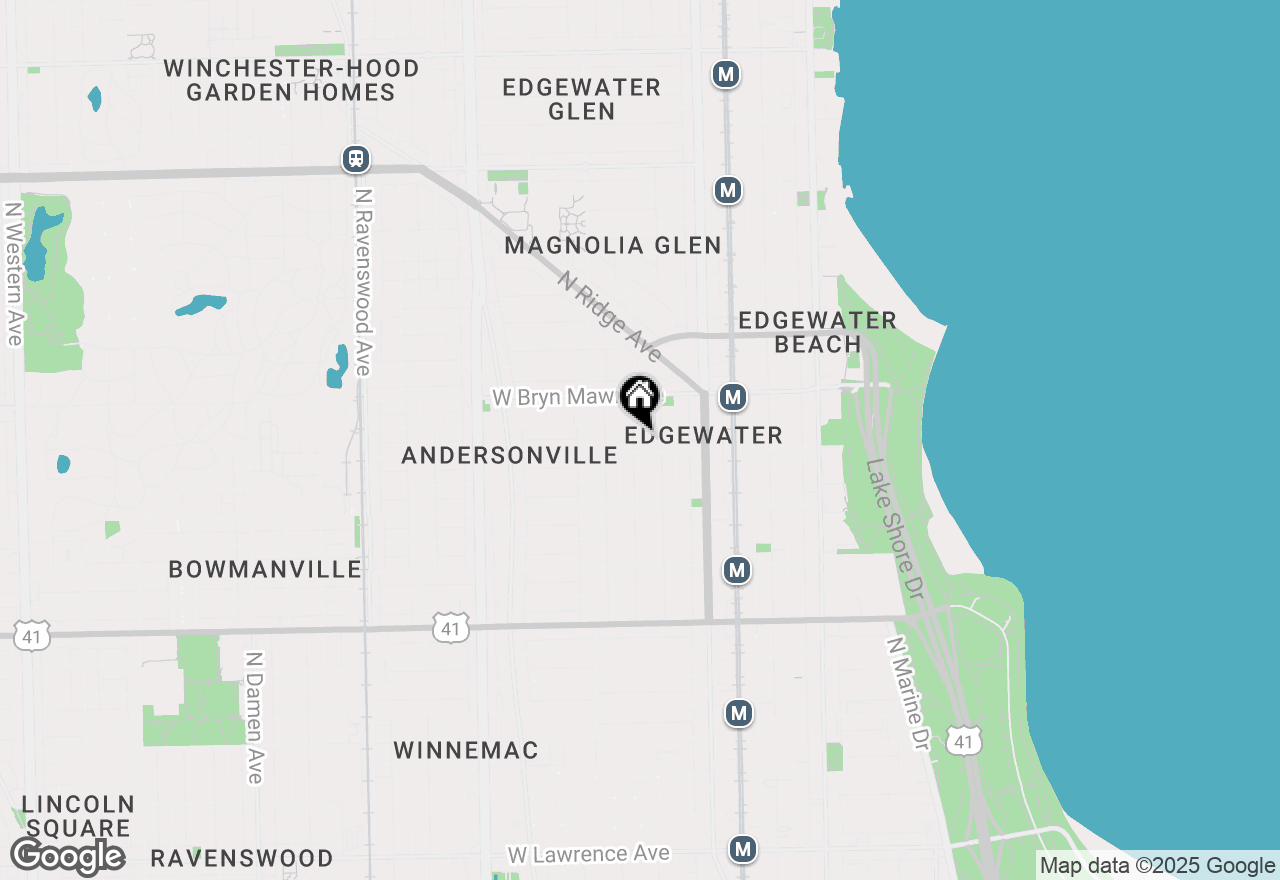Stunning home on an extra wide lot in the desirable Lakewood Balmoral Historic District. Reimagined and rebuilt, completed in 2017, the entire interior and exterior has been renovated. The gracious foyer with heated floors leads to an expansive and bright living and dining area which includes a gas fireplace flanked by custom built ins. The unique circular bay window provides architectural interest and a cozy seating area. A large island with anchors the kitchen which features custom cabinetry by Amish Custom Kitchens, Thermador appliances and quartz counters. The true Butler's Pantry is perfect for entertaining. The kitchen opens to a family room flooded with natural light. Upstairs you'll find four bedrooms and three baths on the same level....a rarity! The primary suite, complete with a marble bath, oversized steam shower, plenty of storage, Robern medicine cabinets and a private water closet. There are two walk in closets, one currently used as an office. A guest room with ensuite bath, two more graciously sized bedrooms (one currently an art studio), each with custom built in features, and another full bath and laundry center are on this level. All baths have heated floors and all closets have been built out with customized storage systems. The lower level has has 8 ft ceilings and radiant heated floors. Here you'll find a large, open recreation area complete with a wet bar and beverage fridge. The lower level bedroom could also be a gym or an office. Another full bath, a second laundry area and utility and storage rooms complete this level. There are two mudroom areas in the back of the home, one complete with a dog bath! The fenced back yard has a lovely blue stone patio, professional landscaping and landscape lighting. A two car, extra deep garage can easily fit two large vehicles and provides additional storage in the loft. The expansion and renovation of this home included a new roof, new factory finished cedar siding, overhead sewer, Ipe decking on the front porch, spray foam insulation, AZEK exterior trim, copper gutters , Marvin energy efficient windows, wide plank white oak wood floors, dual zoned HVAC, and heated front and back walkways. All this just a short walk to the lake and minutes to Dusable Lake Shore Drive, the Red Line and express busses. The area has a number of excellent public and private school choices. Just a short walk to shopping, dining and activities on Clark Street. Great restaurants on Broadway and a Whole Foods are nearby as well. Come discover Lakewood Balmoral. Please see floor plan under additional information


