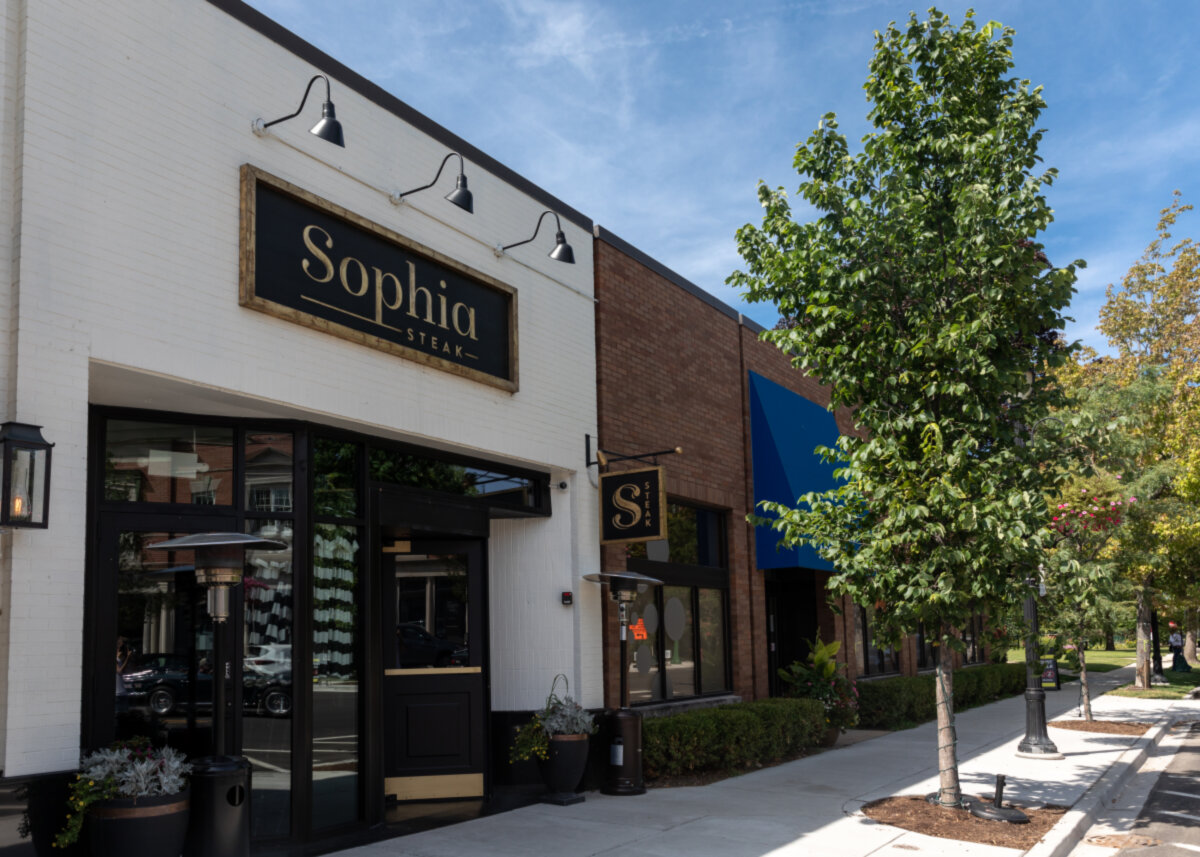
Listing Office: Compass
Listing Office Phone: 847.446.9600
Disclaimer: The data relating to real estate for sale on this website comes courtesy of Midwest Real Estate Data, LLC as distributed by MLS GRID. Real estate listings held by brokerage firms other than @properties are marked with the Broker Reciprocity thumbnail logo and detailed information about them includes the name of the listing brokers. Properties displayed may be listed or sold by various participants in the MLS. Based on information submitted to the MLS GRID as of 4/11/2025 at 3:03pm. All data is obtained from various sources and may not have been verified by broker or MLS GRID. Supplied Open House Information is subject to change without notice. All information should be independently reviewed and verified for accuracy. Properties may or may not be listed by the office/agent presenting the information.

Wilmette, IL
1222 Chestnut Avenue is a single family home currently listed at $5,600,000. 1222 Chestnut Avenue features 5 Beds, 5 Baths, 2 Half Baths. This single family home has been listed on @properties Christie's International Real Estate since April 5th, 2025 and was built in 1941. Nearby schools include Central Elementary School, Highcrest Middle School, and New Trier Twp H.s. Northfield/Wi. The nearest transit stops include Kenilworth Metra Metra Union Pacific North line.
