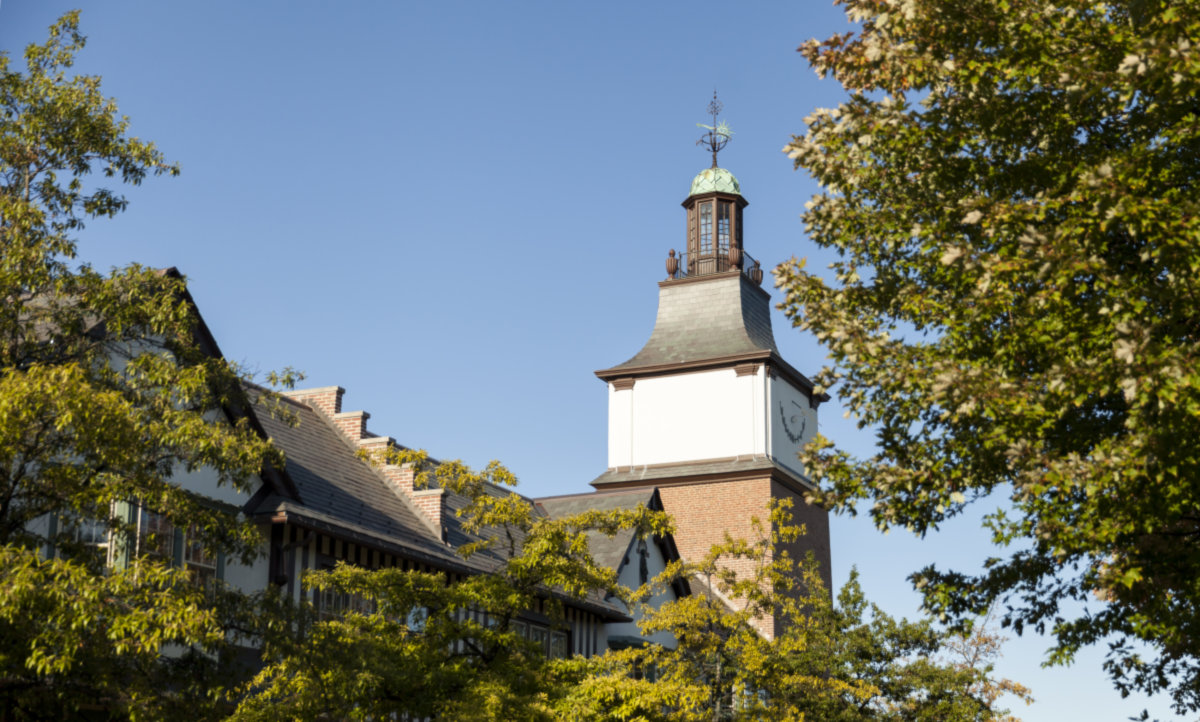2:00pm - 4:00pm Saturday, March 29th, 2025 3/29/25
2:00pm - 4:00pm Sunday, March 30th, 2025 3/30/25

Listing Office: RE/MAX Top Performers
Listing Office Phone: 847.295.0800
Disclaimer: The data relating to real estate for sale on this website comes courtesy of Midwest Real Estate Data, LLC as distributed by MLS GRID. Real estate listings held by brokerage firms other than @properties are marked with the Broker Reciprocity thumbnail logo and detailed information about them includes the name of the listing brokers. Properties displayed may be listed or sold by various participants in the MLS. Based on information submitted to the MLS GRID as of 3/29/2025 at 6:03am. All data is obtained from various sources and may not have been verified by broker or MLS GRID. Supplied Open House Information is subject to change without notice. All information should be independently reviewed and verified for accuracy. Properties may or may not be listed by the office/agent presenting the information.

Lake Forest, IL
1181 Evergreen Drive is a single family home currently listed at $2,650,000. 1181 Evergreen Drive features 5 Beds, 5 Baths, 2 Half Baths. This single family home has been listed on @properties Christie's International Real Estate since March 25th, 2025 and was built in 1987. Nearby schools include Everett Elementary School, Deer Path Middle School, and Lake Forest High School. The nearest transit stops include Lake Forest Metra Metra Milwaukee District North line.
