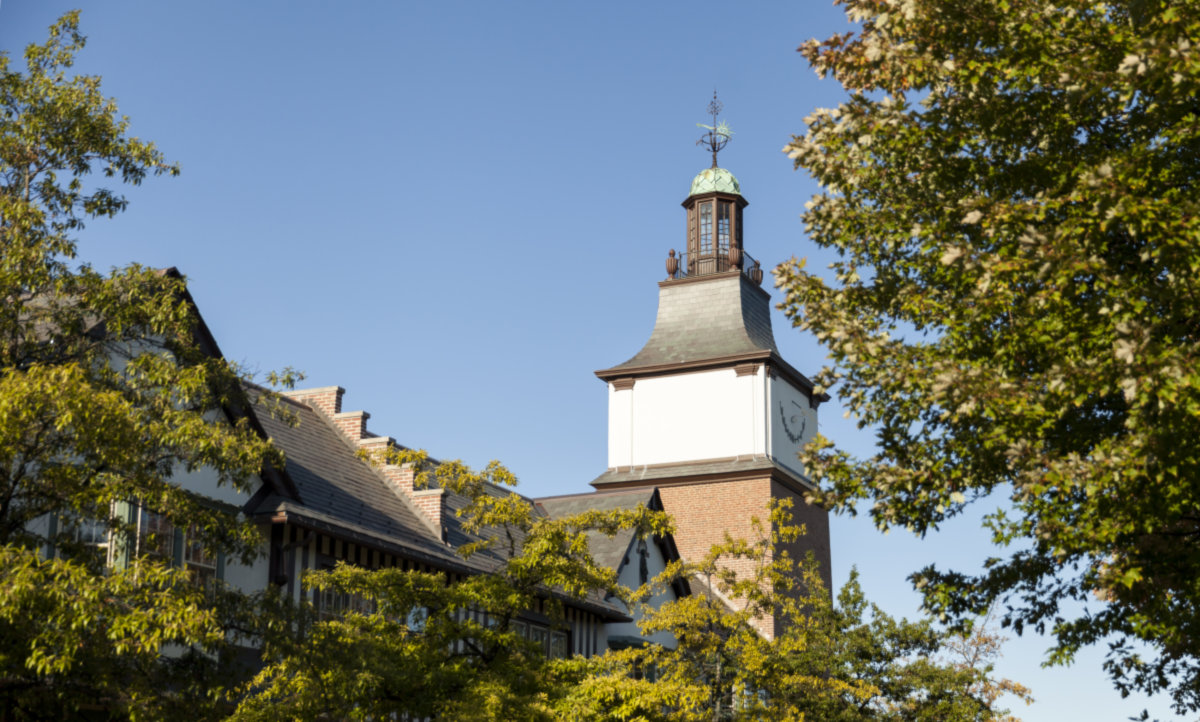
Lake Forest, IL

This home is modern, open and truly one of a kind! I love the attention to detail, and the natural light is spectacular!
1540 N Sheridan Road is a single family home currently listed at $2,550,000. 1540 N Sheridan Road features 5 Beds, 5 Baths, 1 Half Bath. This single family home has been listed on @properties Christie's International Real Estate since February 21st, 2025 and was built in 2020. Nearby schools include Sheridan Elementary School, Deer Path Middle School, and Lake Forest High School. The nearest transit stops include Lake Bluff Metra Metra Union Pacific North line.
This home is modern, open and truly one of a kind! I love the attention to detail, and the natural light is spectacular!