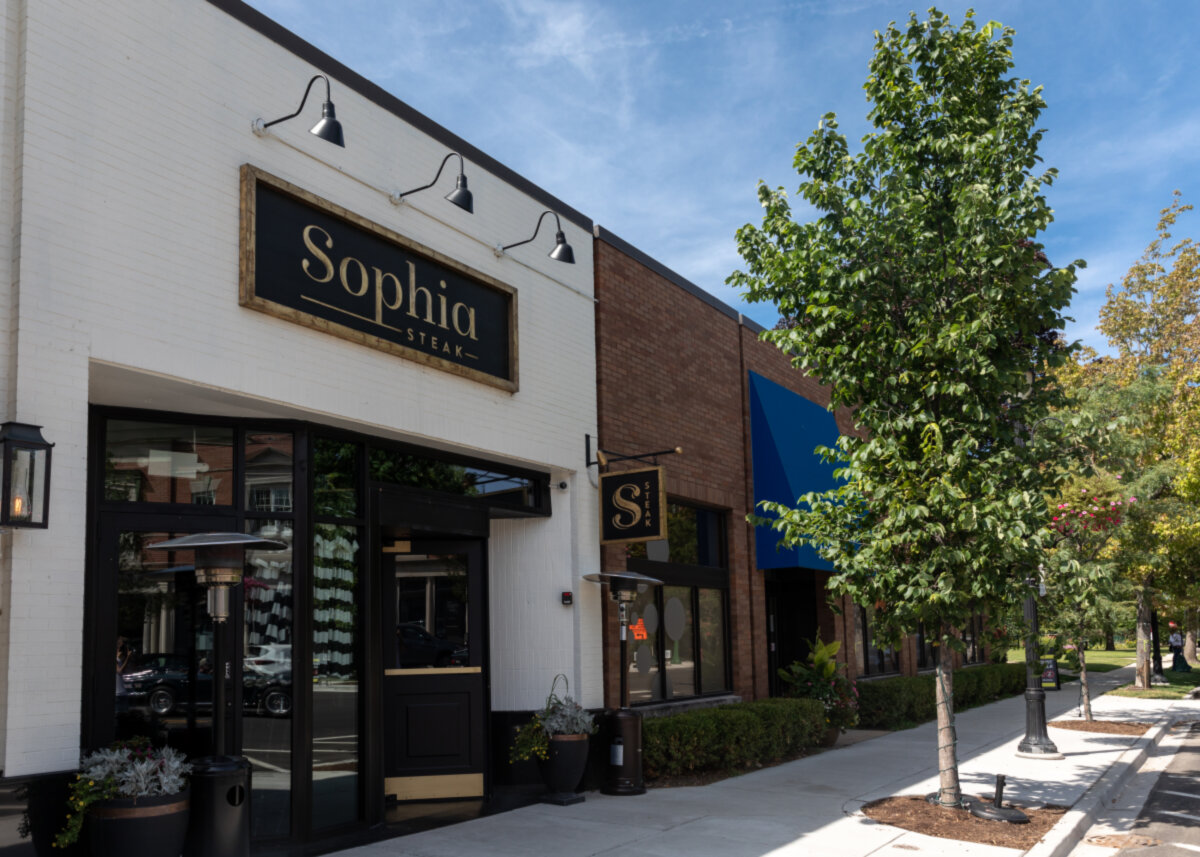Introducing another exceptional home! This stunning property boasts 5 bedrooms, 5.1 bathrooms, and a sprawling 4100 Sq ft above-grade living space complemented by a remarkable 1800 Sq ft finished basement. 519 Linden Avenue offers a fresh layout with features that set it apart from other new construction homes. The custom trim work adds a captivating touch, while the 10' ceilings create an expansive atmosphere. Step into the dining room, where a nickel board ceiling and French doors opening to the front patio make it a true entertainer's dream. The first floor also features a spacious room that can serve as a sitting area and office, complete with a built-in desk, shelving, and cabinets, as well as glass French doors and ample natural light. The heart of the home lies in the extra-large kitchen, seamlessly connected to the family room. Revel in the 13' X 51" rift-cut oak island with Iceberg quartzite counters, two Bosch dishwashers, with abundant storage and counter space. Above the 6-burner, 48" Thermador range sits a stunning custom hood, while a dry bar with beautiful shelving and separate beverage and wine refrigerators add to the allure. The thoughtfully designed kitchen also includes two appliance garage cabinets, a microwave drawer, and a large walk-in pantry. The kitchen opens to the expansive family room, featuring a chamfered limestone and brick fireplace, custom built-ins, and a trifold door to the patio. The mudroom, with its custom cabinetry, pretty tile floor, and convenient sink, also provides access to the patio. Upstairs, the primary suite is a sanctuary, with a sloped ceiling, large windows, and a luxurious primary bathroom boasting a 116" custom double vanity with quartzite counters, a soaking tub, a huge 4 X 7 shower, and radiant marble floors. The primary walk-in closet is truly remarkable, offering ample storage space. The second bedroom is ensuite, while the third and fourth bedrooms share a large, double vanity hall bathroom. A spacious laundry room with cabinets, a counter, and a drying rack completes the second floor. The third floor presents a bright and versatile space, perfect for a playroom, additional office, or hangout area, and includes a full bath. The basement is a haven for relaxation and entertainment, featuring 9' ceilings, a large entertainment area with a 75" TV and electric linear fireplace, vinyl flooring that seamlessly blends with the oak flooring on the upper floors, a fifth bedroom, a full bath, and a workout room. Outside, the property offers ample outdoor entertaining spaces, including a lovely front porch, a large patio off the dining room, and a spacious paver patio in the backyard. All of this is within walking distance of schools, transportation, the vibrant village center, and mere blocks from the beautiful beaches of Lake Michigan.


