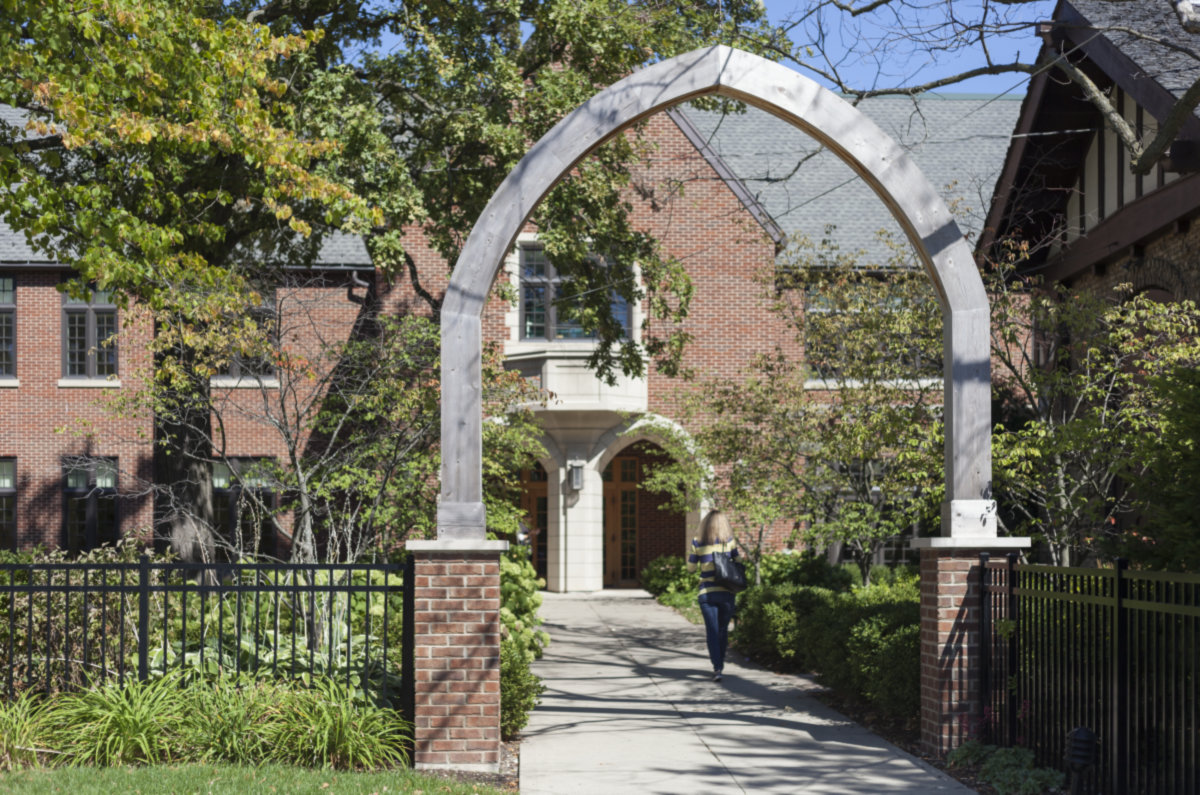
Winnetka, IL
24 Warwick Road is a single family home which sold for $2,775,000. 24 Warwick Road features 7 Beds, 7 Baths, 2 Half Baths. This single family home has been listed on @properties Christie's International Real Estate since August 23rd, 2021 and was built in 1919. Nearby schools include The Joseph Sears School and New Trier Twp H.s. Northfield/Wi. The nearest transit stops include Indian Hill Metra Metra Union Pacific North line.